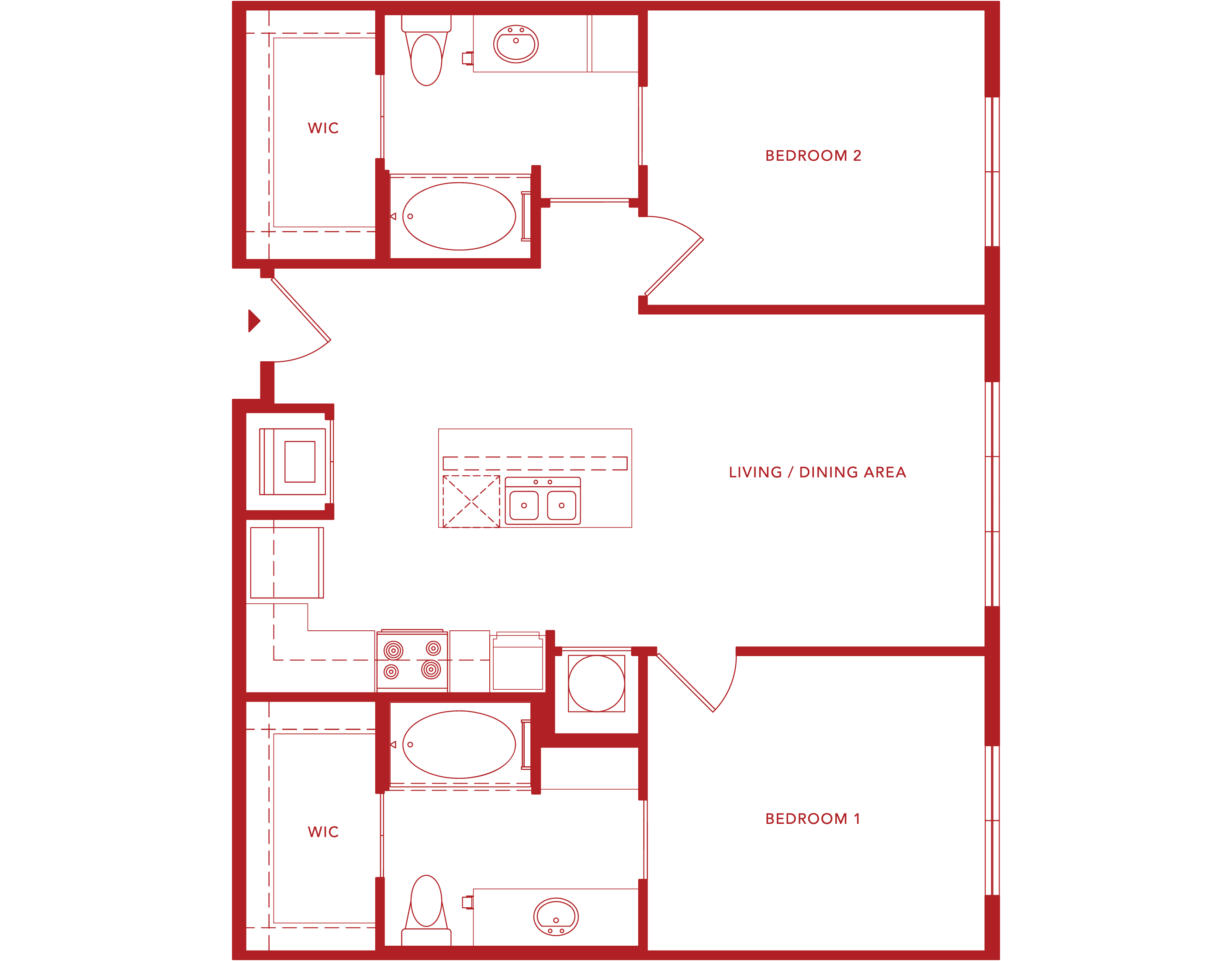Studio
0 bathrooms
Available Units
3N23
$1,720 - $3,087
634SF
5S10
$1,710 - $3,138
634SF
2N5
$1,685 - $3,093
634SF
3N18
$2,093 - $4,464
920SF
2N29
$2,033 - $4,341
920SF
3S20
$2,043 - $4,368
920SF
LOFT_E
$2,010 - $3,972
898SF
LOFT_G
$2,010 - $3,972
845SF
LOFT_I
$2,630 - $5,569
1059SF
2S8
$2,348 - $4,692
1189SF
4N22
$1,625 - $2,924
594SF
4N24
$1,625 - $3,234
594SF
2N24
$1,610 - $3,200
594SF
3S16
$1,695 - $3,043
646SF
5N13
$2,315 - $4,126
904SF
3S18
$2,310 - $4,207
904SF
5N8
$2,528 - $5,333
1233SF
LOFT_J
$2,515 - $5,331
1233SF

