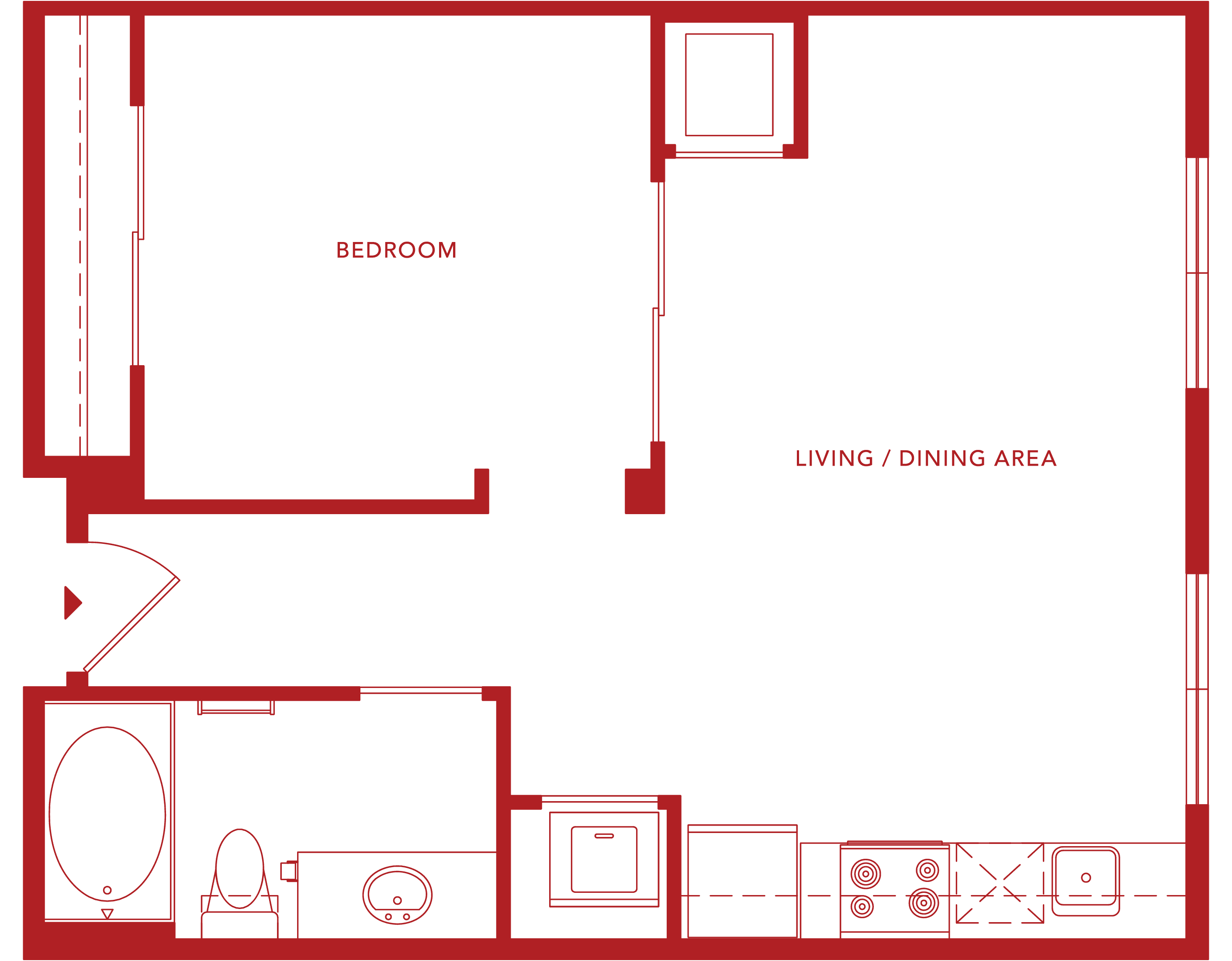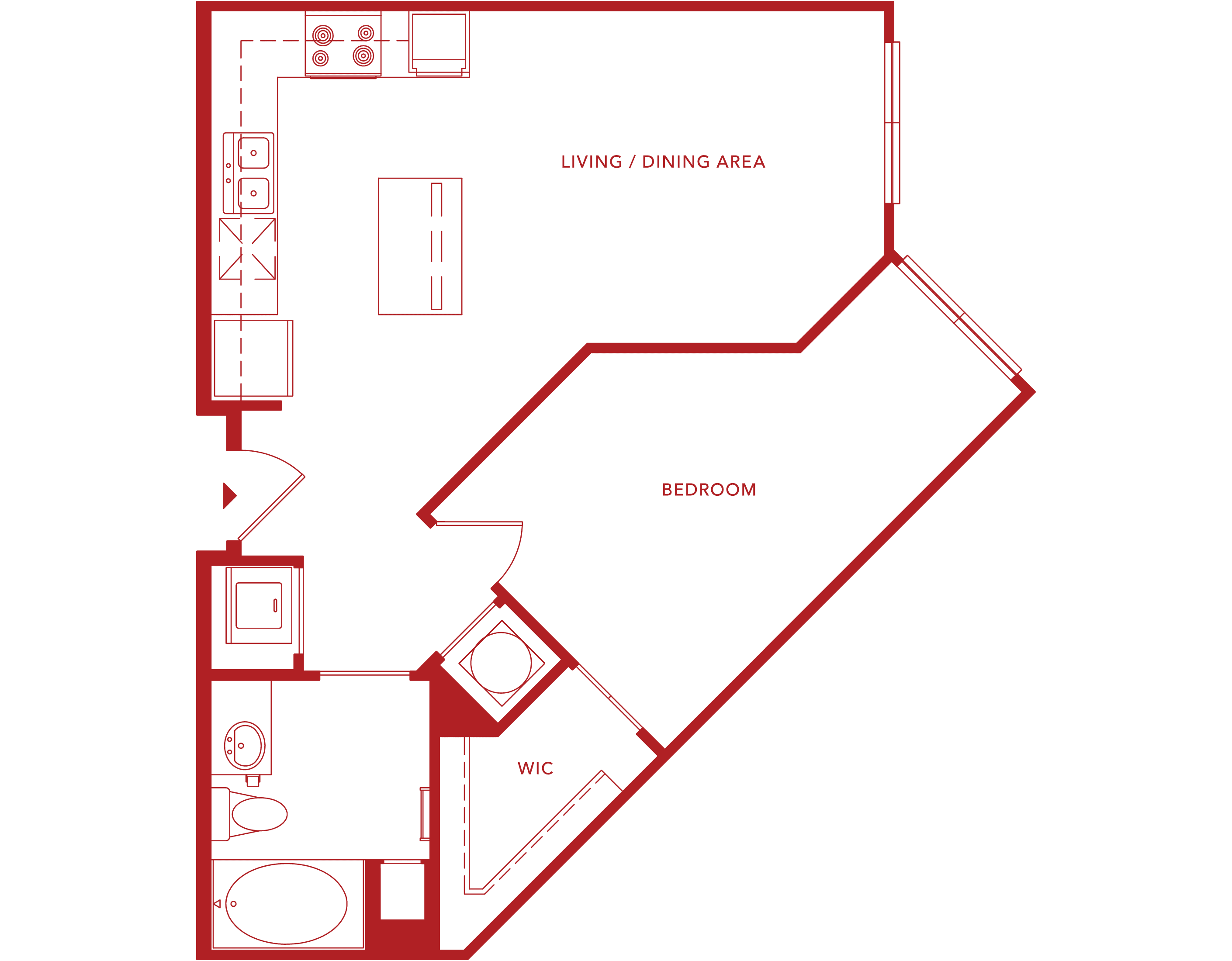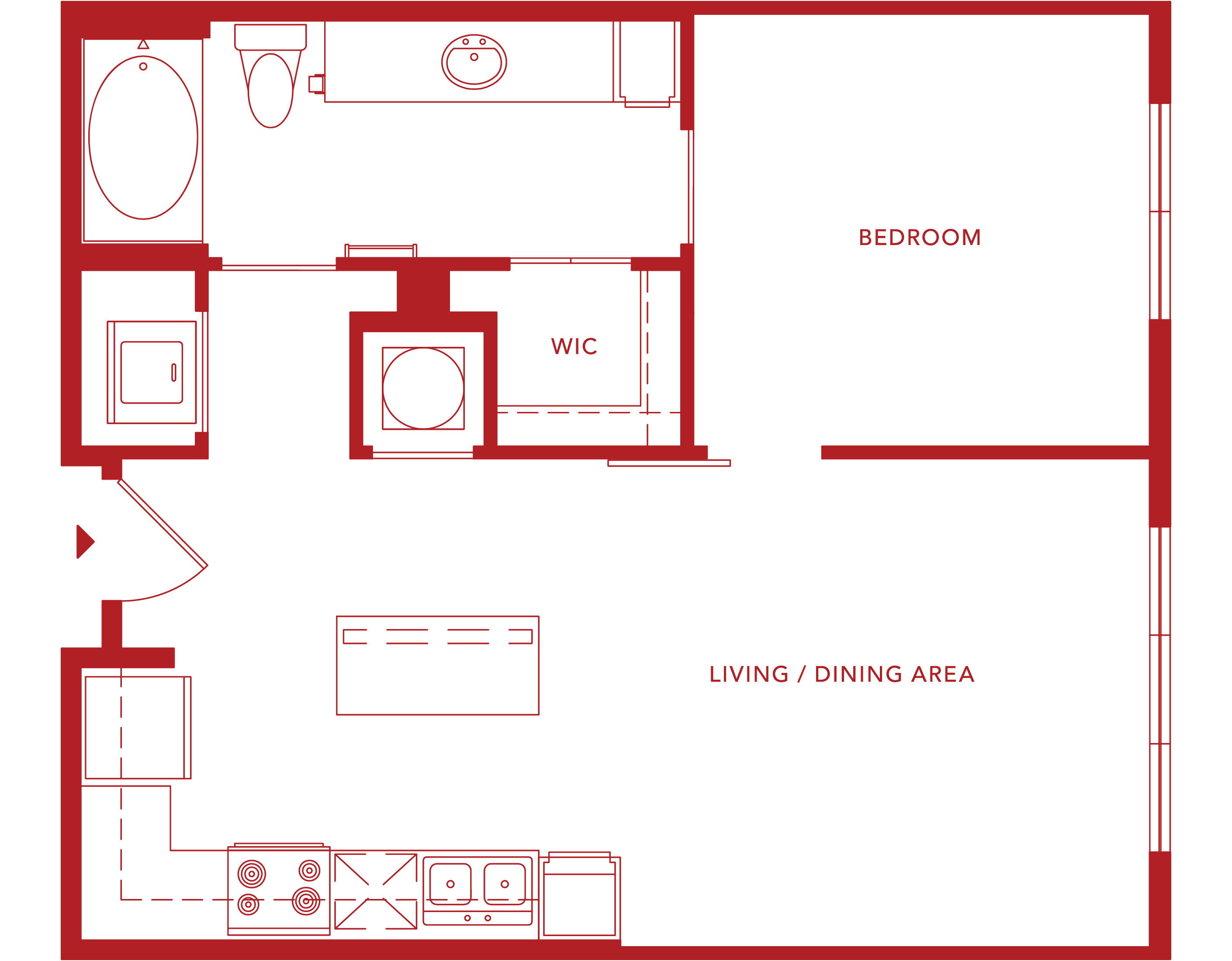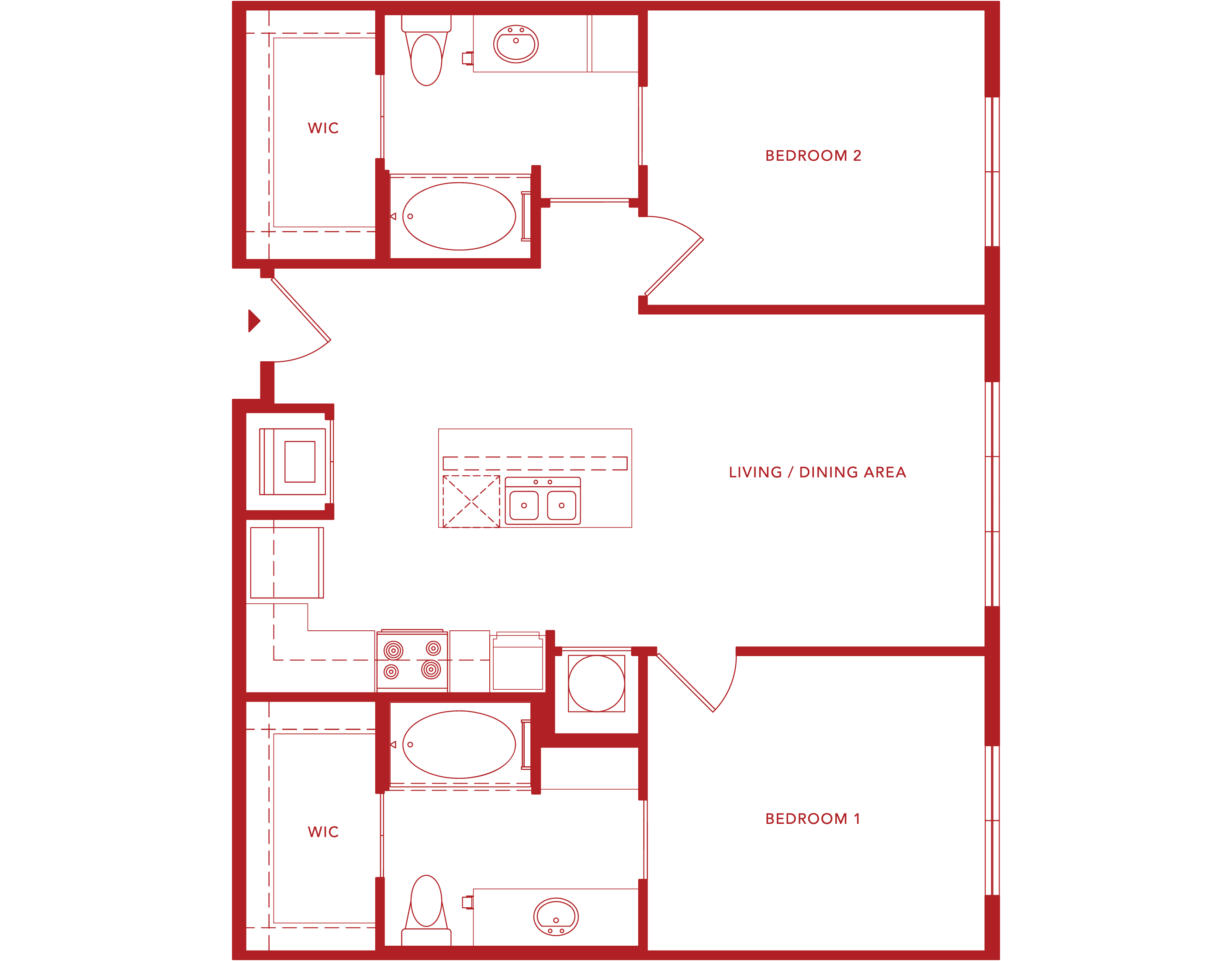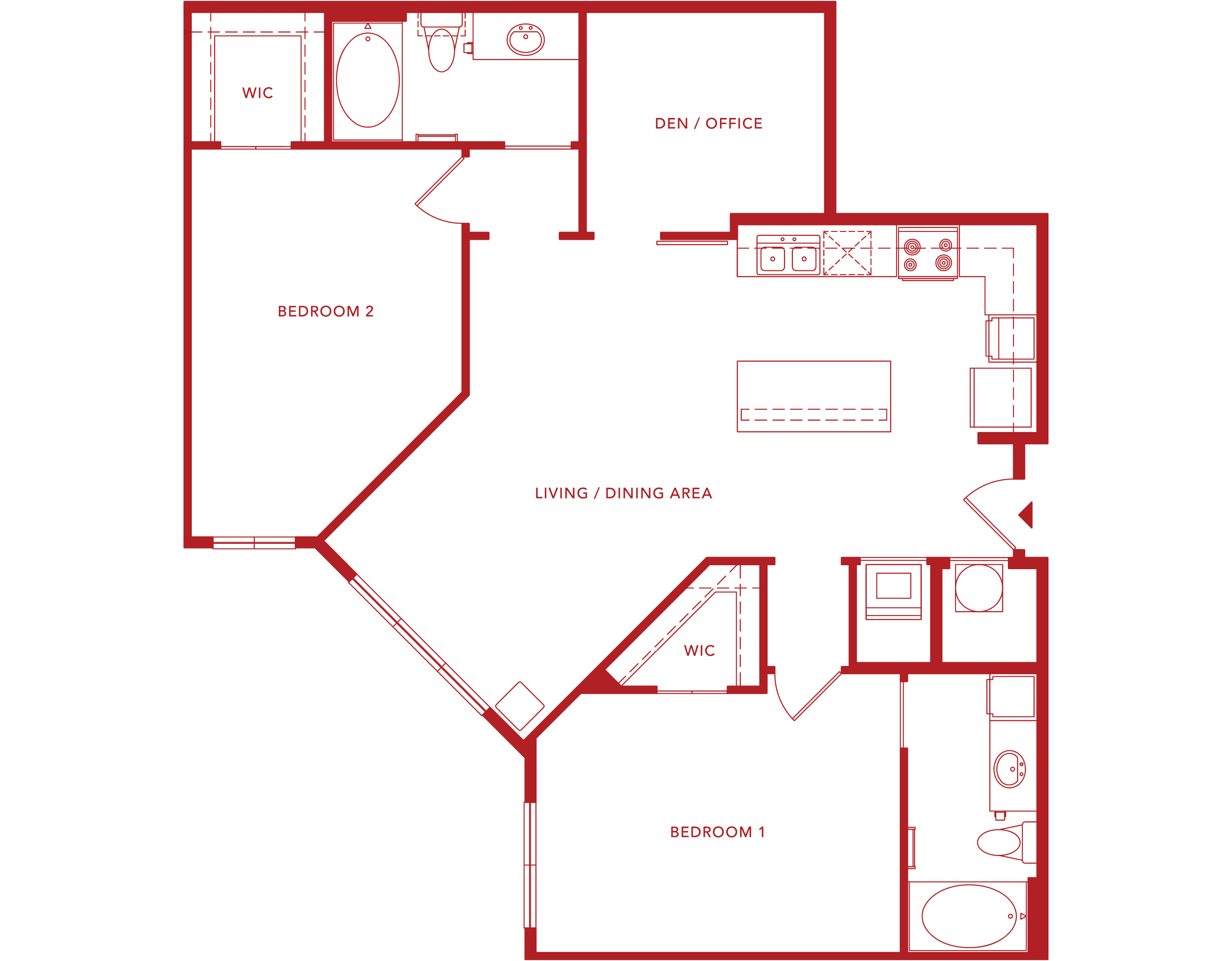The Paramount’s spacious one- and two-bedroom apartments and split-level, open-concept lofts offer warm, modern design with exceptional flexibility, crafted for elevated living in Downtown New Orleans. Explore floor plans, schedule a tour, or begin your application to make The Paramount your next Downtown New Orleans address.
Apartment Layouts Designed for Versatility
Floorplans

