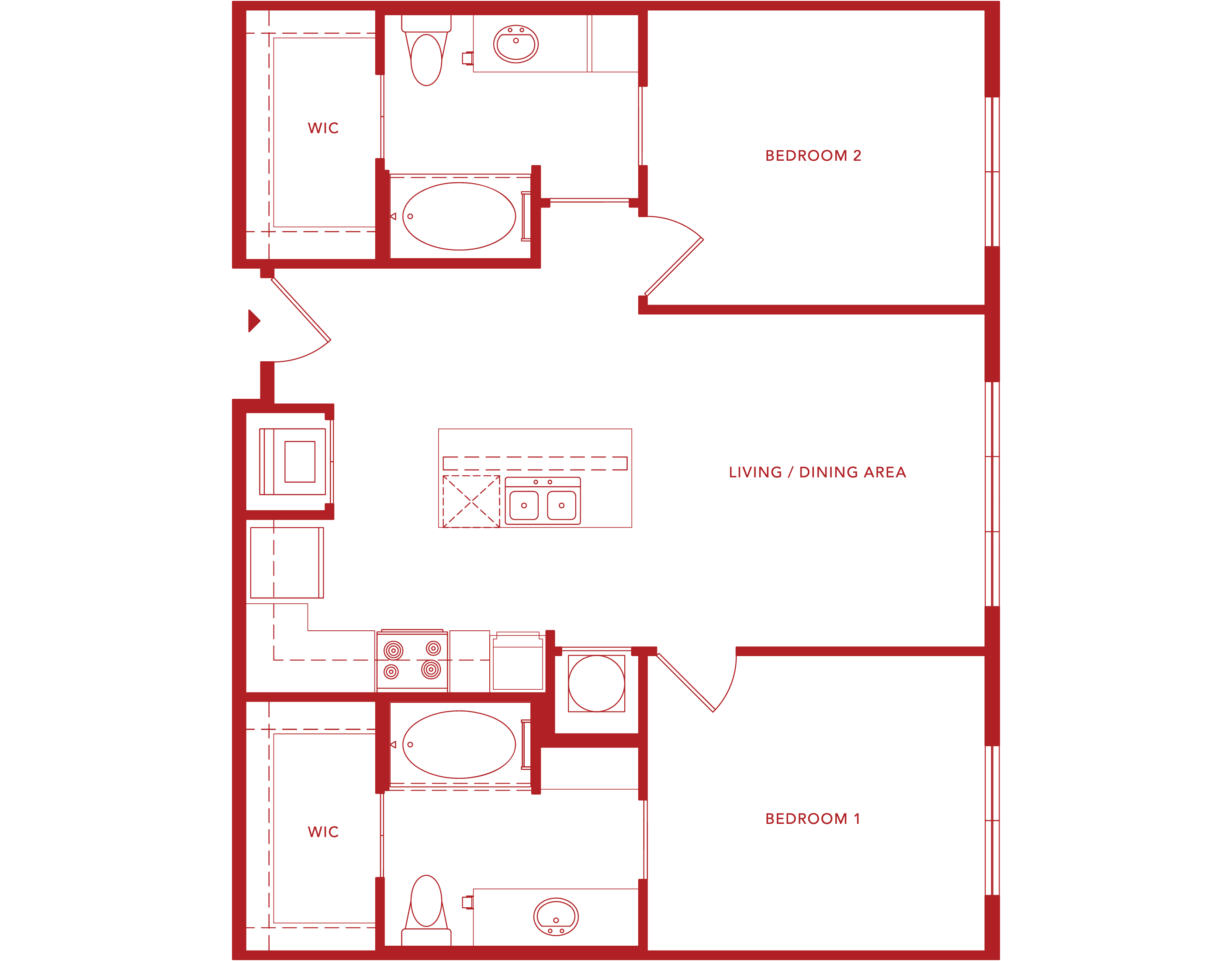Studio
0 bathrooms
Available Units
3N21
$1,736 - $3,198
634SF
4N21
$1,741 - $3,215
634SF
3S1
$1,711 - $3,161
634SF
2N7
$2,180 - $4,268
876SF
3S7
$2,215 - $4,062
920SF
2N28
$2,255 - $4,138
920SF
2N6
$2,555 - $4,665
1189SF
2S19
$2,370 - $4,750
972SF
4S11
$2,370 - $4,342
972SF
4S2
$1,541 - $2,857
594SF
2N20
$1,576 - $2,917
594SF
5N20
$1,601 - $2,964
594SF
3N12
$1,711 - $3,161
646SF
4S13
$2,166 - $3,967
904SF
3S13
$2,161 - $4,308
904SF

